A 9-storey building is proposed for 60-88 Cremorne Street:
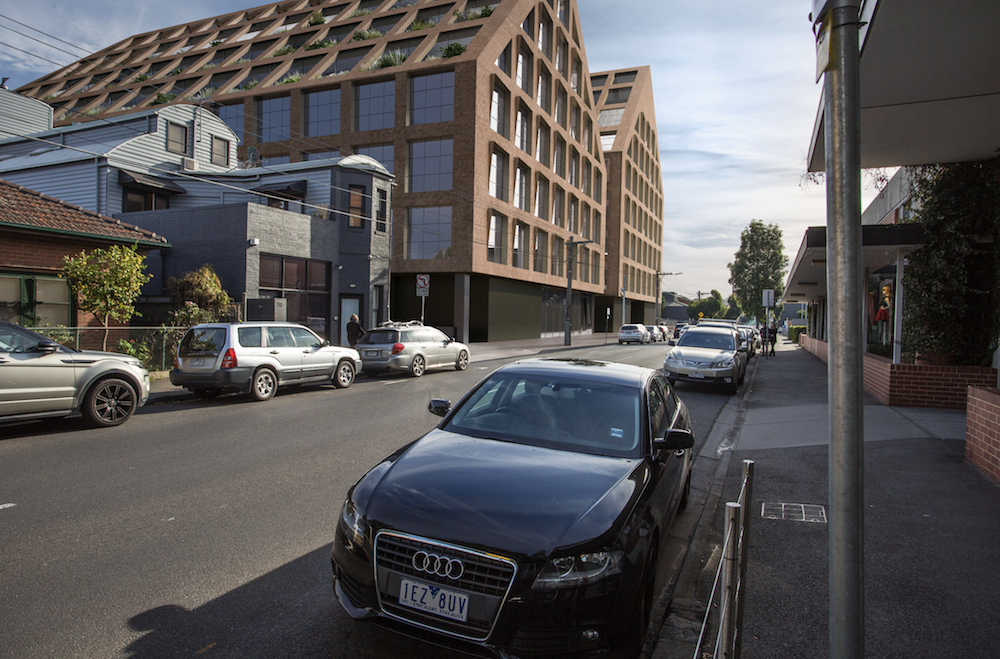
This development should be rejected because it imposes an unreasonable loss of amenity, owing to overshadowing, overlooking and visual bulk. The proposal should be replaced with a design that offers only a reasonable loss of amenity, such as limiting to 4 storeys and a setback angle of 31 degrees.
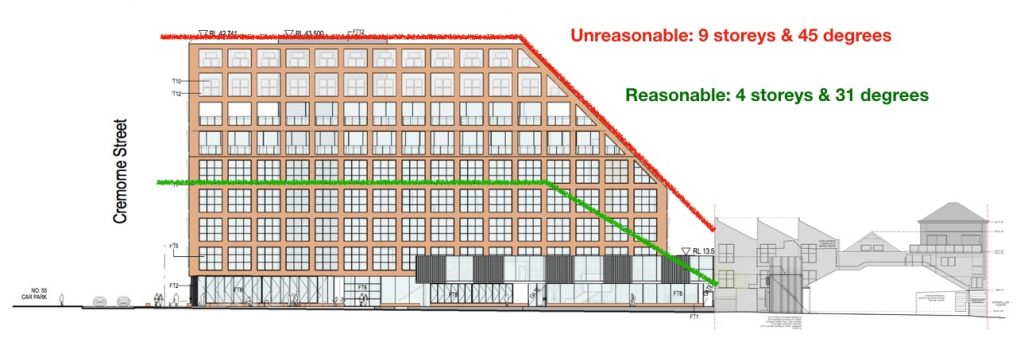
Objection
We object to the proposed development at 60-88 Cremorne Street, Cremorne, for the following reasons:
- Loss of amenity – overshadowing
- Loss of amenity – visual bulk and visual dominance over heritage buildings (exceeds height limits defined in Swan Street Structure Plan)
- Loss of amenity – overlooking
- Underground car park impacts upon tree roots
Overshadowing
The proposed development causes our private open space to be almost completely shaded, on the standard shadow analysis day of 21st September.

The Swan Street Structure Plan proposes a general principle that commercial developments should be stepped back at 45 degrees from a 10 metre height on the boundary to a residential property.

However, the Swan Street Structure Plan also states that this site should be restricted to 4 storeys. The applicant should not simply pick which aspects of the Swan Street Structure Plan they wish to follow and which they wish to ignore.
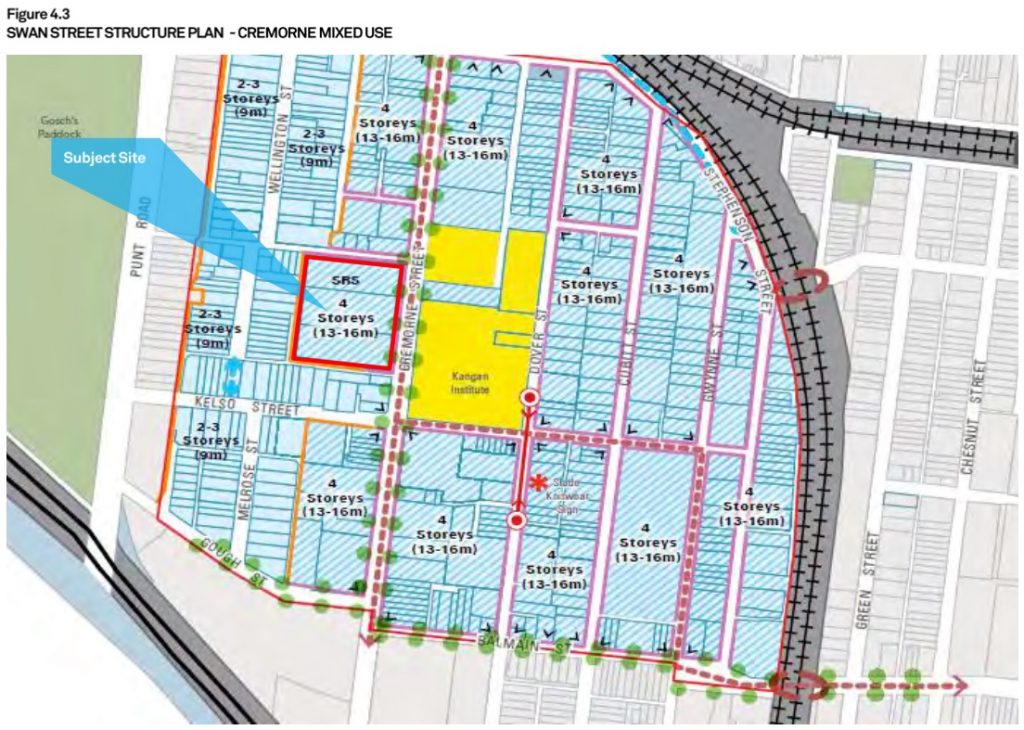
The Yarra Planning Scheme states that if the overshadowing affecting private open space is already above a certain limit (which it is, owing to the 3-storey buildings to the north of our property) then any new development is not permitted to add extra overshadowing.
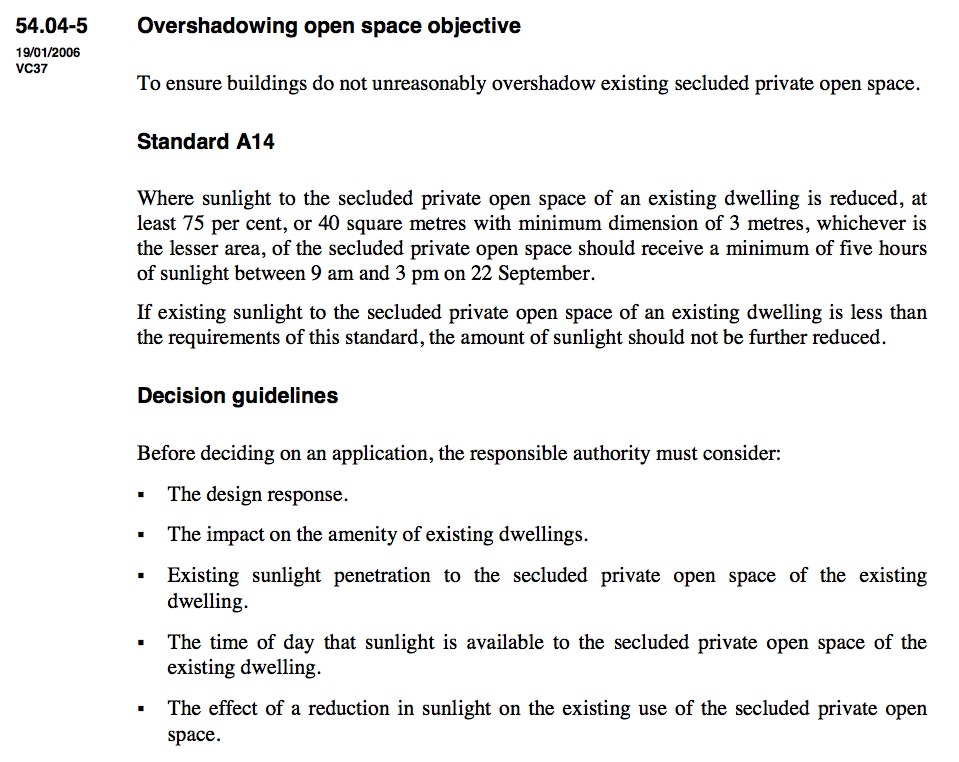
If the proposed development is not permitted to increase overshadowing, then it should remain below a line that goes 1.75 m vertically up on the property boundary (i.e. the fence height) then angle back at 31 degrees. This angle is equal to the sun’s elevation angle at 9am on 21st September, the standard for shadow analysis.
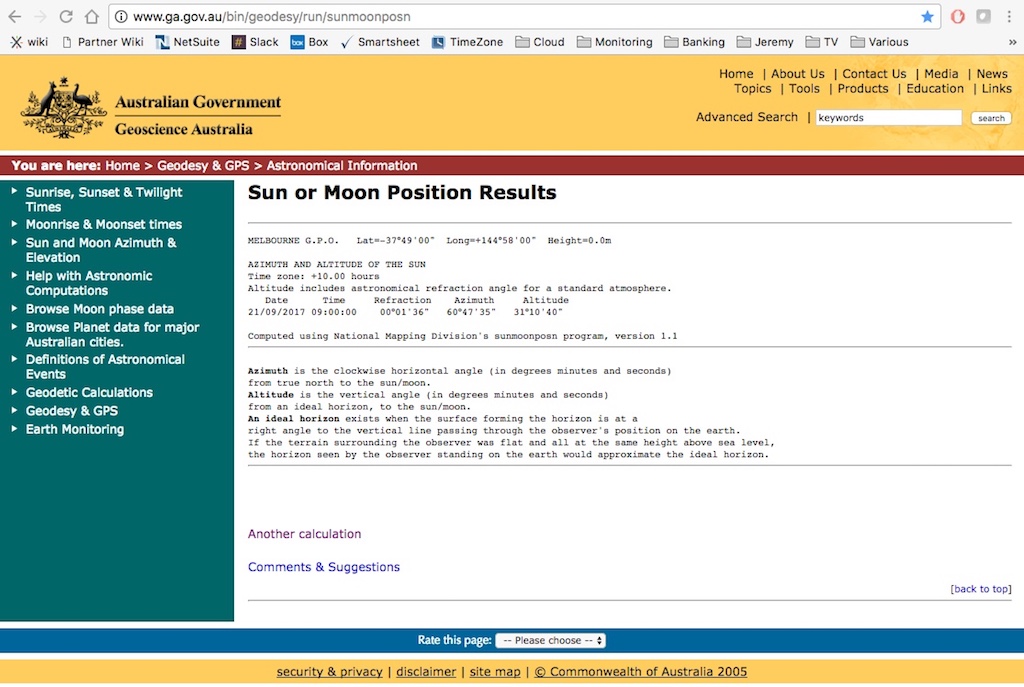
To comply, the proposed development should be reduced as follows:
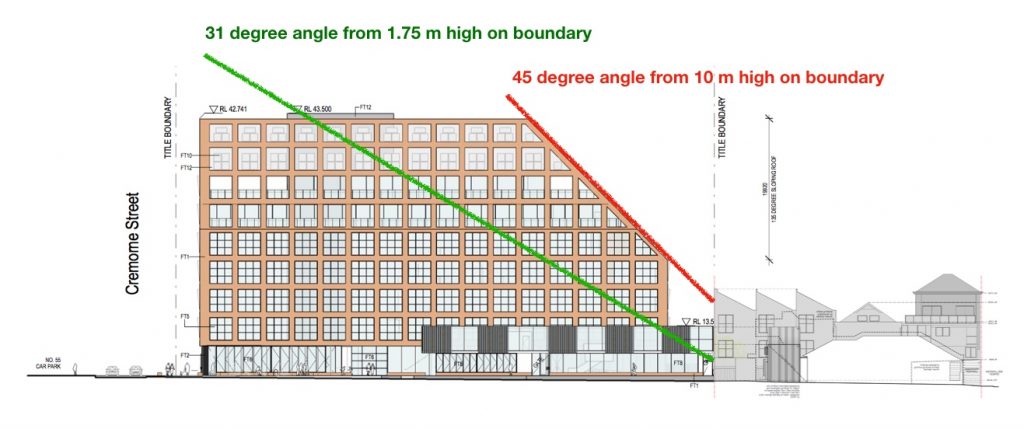
Visual bulk
The proposed development imposes an unreasonable visual bulk, especially when considering the heritage overlay applying to the residential properties. The image below shows the massive difference in height between the proposed development and the immediately adjacent residential properties.
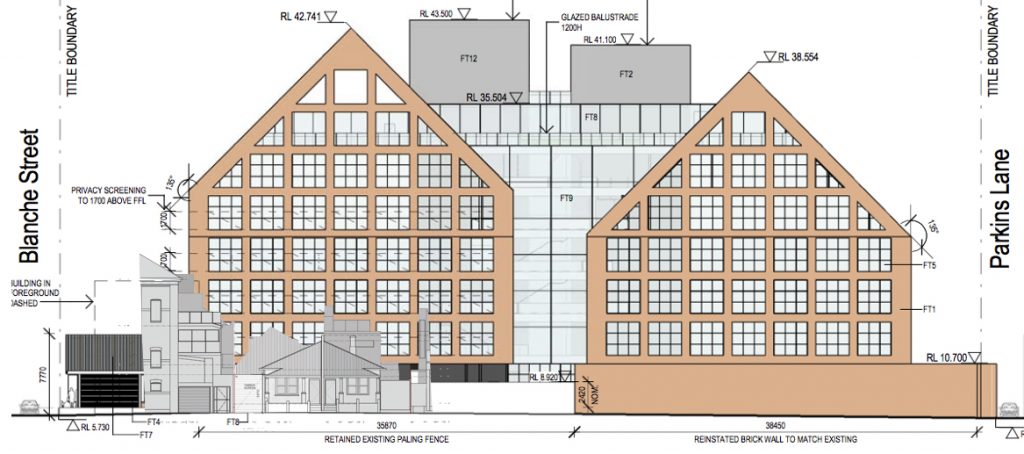
The proposed development should be rejected and replaced with a design that offers a reasonable visual bulk, such as:

Overlooking
The proposed development imposes an unreasonable loss of amenity owing to overlooking. Occupants of offices and roof top decks can easily look directly down into our properties.
The proposed development should only be approved if screening is implemented, and the construction of the screening is actually verified.
Context
Wellington Street is one of only two streets in Cremorne that is 100% residential. This should be taken into account by Council.
The proposed development dwarfs all surrounding buildings, which is clearly inappropriate to the area. In the application, it stands out like a poor design.

Refer to the video “How to Make an Attractive City” for reasons why height should be consistent.
Response to claims made by applicant
Plan Melbourne
The application references Plan Melbourne, specifically Direction 1.1, which seeks to “create a city structure that strengthens Melbourne’s competitiveness for jobs and investment”. This direction in no way justifies increasing the building height from maximum 4 storeys to 7-9 storeys. Increasing the height of a building does not create more jobs. The site is entirely justified with a commercial development of 4 storeys.
Local Planning Policy Framework
The application references the Municipal Planning Statement (MSS).
- Clause 21.02 Municipal Profile. This Clause notes Yarra’s vibrant Major Activity Centres, such as Swan Street. This clause in no way justifies increasing the building height from 4 storeys to 7-9 storeys. In contrast, this clause advocates for increased heights along the activity centres, not along side streets such as Cremorne Street. This clause supports a commercial development of 4 storeys.
- Clause 21.03 Vision. This Clause acknowledges that Yarra will have areas of higher development. This Clause in no way justifies increasing the building height from 4 storeys to 7-9 storeys. Areas appropriate for higher development include on top of and immediately surrounding train stations, and along tram corridors. The site at 60 Cremorne Street is inappropriate for higher development as it is adjacent to 1-storey residences with a heritage overlay. This clause supports a commercial development of 4 storeys.
- Clause 21.04 Land Use. This Clause notes Yarra’s vibrant Major Activity Centres, such as Swan Street. This clause in no way justifies increasing the building height from 4 storeys to 7-8 storeys. In contrast, this clause advocates for increased heights along the activity centres, not along side streets such as Cremorne Street. This clause supports a commercial development of 4 storeys.
- Clause 21.05 Built Form. This Clause references pockets of higher development. This Clause in no way justifies increasing the building height from 4 storeys to 7-9 storeys. Areas appropriate for higher development include on top of and immediately surrounding train stations, and along tram corridors. The site at 60 Cremorne Street is inappropriate for higher development as it is adjacent to 1-storey residences with a heritage overlay. This clause supports a commercial development of 4 storeys.
- Clause 21.06 Transport. This Clause in no way justifies increasing the building height from 4 storeys to 7-9 storeys.
- Clause 21.07 Environmental Sustainability. This Clause in no way justifies increasing the building height from 4 storeys to 7-9 storeys.
- Clause 21.08 Neighbourhoods. This Clause in no way justifies increasing the building height from 4 storeys to 7-9 storeys.
Local Planning Policy Framework
The application references the Local Planning Policy Framework (LPPF).
- Clause 22.03 Landmarks and Tall Structures. This clause justifies the retention of Yarra’s existing landmarks. It does not justify the addition of new tall structures.
- Clause 22.05 Interface Uses Policy. The application asserts that the basis of the policy is to ensure that residents do not have unrealistic expectations of the level of amenity that can be achieved. This clause in no way justifies increasing the building height from 4 storeys to 7-9 storeys. In contrast, this clause supports a commercial development of 4 storeys, as defined in the Swan Street Structure Plan, because 4 storeys is a realistic expectation. An unrealistic expectation would be to demand that the development be limited to 3 storeys, which is a typical height for residential developments.
- Clause 22.07 Development Abutting Laneways. This Clause in no way justifies increasing the building height from 4 storeys to 7-9 storeys.
- Clause 22.10 Built Form and Design Policy. This clause in no way justifies increasing the building height from 4 storeys to 7-9 storeys. In contrast, this clause supports a commercial development of 4 storeys, as defined in the Swan Street Structure Plan, because 4 storeys would deliver off-site amenity.
- Clause 22.16 Stormwater Management. This clause in no way justifies increasing the building height from 4 storeys to 7-9 storeys.
- Clause 22.17 Environmentally Sustainable Development. This clause in no way justifies increasing the building height from 4 storeys to 7-9 storeys.
Zone
The subject site is located within the Commercial 2 Zone pursuant to the provisions of the Yarra Planning Scheme. The purpose of the Commercial 2 Zone includes:
- To ensure that uses do not affect the safety or amenity of adjacent, more sensitive uses. This purpose supports a commercial development of 4 storeys, as defined in the Swan Street Structure Plan, because 4 storeys would not unreasonably affect the amenity of adjacent residences.
In particular, the applicant notes that the adjoining land to the west is located within a Neighbourhood Residential Zone and is affected by heritage overlays (schedule 296 and 364). Again this note supports a commercial development of maximum 4 storeys (13 to 16 metres), as defined in the Swan Street Structure Plan, because 4 storeys would not unreasonably affect the amenity of adjacent residences or dominate the heritage precinct, provided appropriate setbacks were incorporated.
Particular and General Provisions
The applicant refers to Bicycle Facilities (Clause 52.34) and does provide bicycle parking. The problem is that the applicant does not describe how the > 300 cyclists (arriving via Cremorne Street) are meant to access the entrance to the bicycle parking area (access via Blanche Street). Blanche Street is one way, with traffic flow to the east. There is currently no provision for the > 300 cyclists to ride west along Blanche Street.
The applicant should consider the options of:
- Funding the City of Yarra to convert Blanche Street into a 10 km/h bi-directional shared zone and include cyclist and pedestrian crossing across Cremorne Street (note this idea was suggested in the Public Realm Plans but with no offer of funding), or
- Increasing the set back to Blanche Street by another 1,200 mm, to allow for a contra-flow bicycle lane heading west.
The applicant refers to Decision Guidelines (Clause 65), including the effect on the amenity of the area. This decision guideline in no way justifies increasing the building height from 4 storeys to 7-9 storeys. In contrast, this decision guideline supports a commercial development of 4 storeys, as defined in the Swan Street Structure Plan, because 4 storeys would not unreasonably or unrealistically impact upon the amenity of adjacent residences.
Swan Street Structure Plan
The applicant notes that the Swan Street Structure Plan (SSSP) was adopted by Council on 17 December 2013 and it provides the long term vision for the future land use and built form within the area. In particular, the Structure Plan:
- aims to “protect established residential areas and valued heritage character”
- sends “a clear message to the market about the type of change considered appropriate”
- development will occur “in a way that minimizes adverse offsite amenity impacts”
The SSSP clearly defines the subject site as 4 storeys.
The SSSP in no way justifies increasing the building height from maximum 4 storeys to 7-9 storeys. In contrast, the SSSP clearly states that the site should have a commercial development of maximum 4 storeys. It does so because 4 storeys would not unreasonably or unrealistically impact upon the amenity of adjacent residences, provided appropriate setbacks were incorporated.
Specifically, the SSSP:
- reinforces a consistent 10 metre (3 storey) built form across the precinct. The application for 7-9 storeys clearly ignores this message.
- aims to ensure a transition in building heights and scale to the adjoining lower scale residential areas. The application for 7-9 storeys clearly ignores this message.
- provides guidance on built form expectations, e.g. “must be designed in a manner that minimises off-site amenity impact. This includes avoiding unreasonable visual bulk and overlooking.”
The proposed development of 7-9 storeys clearly imposes unreasonable visual bulk on the adjacent residential properties to the west, south and north. It is noted that no perspective drawings were provided from the viewpoint of the most impacted streets, namely Wellington and Blanche Streets. Specifically, we request that the applicant provides such drawings.
Urban context analysis
The applicant states that the site is largely surrounded by roads providing a buffer to adjoining residential uses. This statement is not valid for all residential properties to the west, including ours. This justifies that the site should be restricted to a maximum of 4 stories, as directed by the Swan Street Structure Plan.
The applicant acknowledges that the development needs to be managed, “ensuring that the development will positively integrate…in terms of…building height and…amenity impacts”. However, the applicant then proceeds to ignore their own acknowledgement, by proposing a development of 7-9 storeys with severe amenity impacts.
The applicant acknowledges that the development needs to be managed, “having regard to the building heights…within the Swan Street Structure Plan”. However, the applicant then proceeds to ignore their own acknowledgement and the SSSP, by proposing a development of 7-9 storeys with severe amenity impacts.
The applicant acknowledges that the development needs to manage “the built form transition between the subject site and the properties…to the west”. However, the applicant then proceeds to ignore their own acknowledgement, by proposing a development of 7-9 storeys with severe amenity impacts.
The applicant acknowledges that the development needs to manage “the shadow impacts to surrounding residential properties”. However, the applicant then proceeds to ignore their own acknowledgement, by proposing a development of 7-9 storeys with severe shadow impacts.
Design Response
The applicant states the the following element underpins the design response, “development of a height that is in accordance with policy expectations for strategic development sites, with upper floor levels set back significantly from sensitive interfaces”. However, the applicant then proceeds to ignore their own element, by proposing a development of 7-9 storeys that clearly contravenes the City of Yarra’s policy expectation for this specific strategic development site, of maximum 4 storeys (13 to 16 metres).
The applicant states that the following element underpins the design response, “a tapered building form away from the western boundary ensuring substantial setbacks are achieved from all sensitive interfaces”. However, the applicant then proceeds to ignore their own element, by proposing a development of 7-9 storeys that clearly imposes amenity impacts (visual build, over shadowing) upon the sensitive interface to the west.
The applicant states that the following element underpins the design response, “contemporary office solution which can accomodate SEEK”. However, the applicant does not publish how many employees SEEK has or justify what office floor area is required. Even if a 4 storey development was too small for SEEK, it is highly probable that it would be adequate for one of the many commercial clients attracted to Cremorne as Melbourne’s Tech Hub.
Design Proposal
The applicant offers renderings of the design proposal when viewed from Cremorne Street. However, the applicant fails to provide renderings when viewed from Wellington Street. If offered, such a rendering would clearly show that the development unreasonably imposes an excessive visual bulk upon the residences to the west. For example:

Proposal
The applicant states that the development is a seven (7) storey office building. However, when considering the amenity impact upon residents, the height of the development should refer to the total height, which is representative of nine (9) storeys. This is more than double the four (4) storeys permitted in the Swan Street Structure Plan.
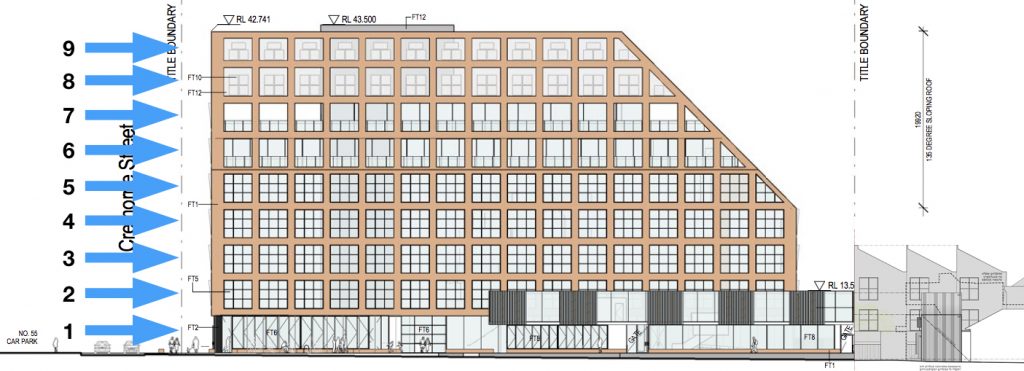
The applicant states that the development is set back 7.6 metres from the rear (west) boundary. However, the applicants own drawings show that the set back is only 6.7 m.
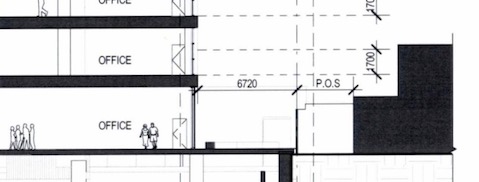
The applicant proposes a “garden space” for use by office workers. However, the applicant neglects to accentuate the almost certain probability that this “garden space” is intended for use as a smokers area. If 547 people (30% of 1,819 employees) smoke daily in this area, the toxic poisons from cigarette smoke will permeate our property and degrade the quality of the produce from our permaculture garden. This is an unacceptable amenity impact.
Planning Assessment
All of the applicants statements remain valid even if the development is restricted to 4 storeys. A 4 storey development is consistent with strategic directives contained within the State and Local Planning Policy Frameworks of the Yarra Planning Scheme. A 4 storey development will deliver significant employment opportunities in a purpose built building of a major Australian employer.
In relation to activity centre planning at Clause 11.01-2, a 4 storey development will concentrate developments into activity centres which provide a variety of land uses and are highly accessible to the community.
A 4 storey development will respect the immediately adjoining properties to the south and west, and will create visual interest in Cremorne Street.
A 4 storey development reflects careful management of the site to deliver an acceptable transition in accordance with the urban design principles established in the Swan Street Structure Plan.
Land Use Considerations
All of applicants statements remain valid even if the development is restricted to 4 storeys.
Economic Considerations
All of applicants statements remain valid even if the development is restricted to 4 storeys. The development would still be a large format tenancy.
Design and Built Form Considerations
The applicant states that Clause 15.01 is relevant, where the objective is “minimising detrimental impact on neighbouring properties”. The applicant acknowledges some of the Swan Street Structure Plan, such as the setback ration of 1:1 above a height of three storeys. The applicant acknowledges offsite amenity impacts including overshadowing, overlooking and visual bulk. However, the applicant then ignores these acknowledgements by proposing a development of nine (9) storeys, with significant offsite amenity impacts including:
- overshadowing
- overlooking
- visual bulk
- visual dominance over heritage buildings
- toxic smoke
- impact on tree roots
The applicant acknowledges that Policy 17.2 of the Yarra Planning Scheme states that developments should generally be no more than 5-6 storeys. However, this ignores the specific height limits of four (4) storeys defined in the Swan Street Structure Plan, developed specifically for this site.
Shadow impacts
The overshadowing impacts on most of the adjoining and nearby residential properties are significant, and do not meet Victorian planning provision requirements for amenity of adjoining residences.
Specifically regarding our residence, the proposed development increases the overshadowing of both our private open space (east facing back garden which directly abuts the development site) and our windows (designed to face directly east to avoid overlooking of our neighbours to the north and south). Even the sunniest corner of our backyard (the south-western corner) already receives less than five hours of direct sunlight during September. Therefore the development is not permitted to induce additional overshadowing, however it clearly does, with no sunlight reaching our backyard until 10 am, part shading at 11 am and then existing overshadowing from the buildings to the north from 2 pm onwards. The setbacks must be increased and/or overall building height reduced to avoid this. Note that this would most likely restrict the building envelope to less than 4 storeys on the western side.
Overlooking
Privacy screens do not include roof deck. This allows occupants of the roof deck to look directly down into our private open space.
Traffic and Parking Considerations
The applicant refers to 309 staff bicycle parking spaces and 38 visitor bicycle parking spaces. The problem is that the applicant does not describe how the > 300 cyclists (arriving via Cremorne Street) are meant to access the entrance to the bicycle parking area (access via Blanche Street). Blanche Street is currently one way, with traffic flow to the east. There is no provision for the > 300 cyclists to ride west along Blanche Street.
The applicant should consider the options of:
- Funding the City of Yarra to convert Blanche Street into a 10 km/h bi-directional shared zone, or
- Increasing the set back to Blanche Street by another 1,200 mm, to allow for a contra-flow bicycle lane heading west.
Waste Management Considerations
All of applicants statements remain valid even if the development is restricted to 4 storeys.
Sustainable Design Considerations
All of applicants statements remain valid even if the development is restricted to 4 storeys.
Heritage Considerations
The development site is directly adjacent to heritage overlays including the Wellington Street Precinct (HO364), terrace house on Wellington Street (HO296) and the former Sutherlands vinegar factory on the corner of Blanche and Wellington Streets (HO295) which has been converted to residential townhouses. The Sutherlands building is individually heritage listed and has always been the dominant property on the whole of Wellington and Blanche Streets. No development has been previously allowed in this area which is higher than the Sutherlands building, and this is a further reason why the SSSP restricted the current development site to a maximum of 16 metres.
Neither Planning Permit No. PL07/0538 (granted in 2008) nor Planning Permit No. 96/1343 are relevant, as they were issued prior to the gazetting of a heritage overlay (HO364) on properties in adjacent streets and prior to the SSSP.
Clause 22.10 of the Built Form and Design Policy in the Yarra Planning Scheme includes the following provisions for new development abutting land in a heritage overlay:
- Adopt a façade height to the street frontage which is no higher than the adjacent building within the Heritage Overlay;
- Design and site taller structures so that they do not visually dominate surrounding heritage places;
With respect to the first point, although the proposed facade height on Blanche Street is lower than the buildings in the heritage overlay, the stepping back is insufficient to avoid a direct sight line to the new building (note no three-dimensional visualisation provided from Blanche Street).
With respect to the second point, the proposed building would be severely dominating from many publicly accessible view points within the heritage areas, including particularly Wellington and Blanche Streets. No elevations or three-dimensional visualisation have been provided to test this. Specifically, we request that a visualisation is provided from the footpath on the corner of Wellington and Blanche Streets, directly opposite the Sutherlands building, to show the impact on this area.
Further, we note that when planning our own recent house extension, we were required to design the two storey component at the rear so that it was not visible from Wellington Street. The proposed development would be not only visibly dominant from Wellington Street, but completely overwhelming.
Finally, examples of taller buildings provided in the Heritage Impact Statement are completely irrelevant to the heritage overlays (HO295, HO296 and HO364), due to their location. 9-11 Cremorne Street and 13 Cremorne Street are both located on the eastern side of Cremorne Street and are barely visible from anywhere on Wellington Street. The ERA apartment building on the southern end of Cremorne Street is also on the eastern side, and is not visible from Wellington Street. The Richmond Maltings site has only had Stage 1 (non-heritage portion) approved so far, and the height was required to be reduced in order to remain lower than the existing heritage silos and Nylex sign. The Nylex sign is visible from Wellington Street and viewlines will remain with the approved development.
Response to Urban Context Report
Vent stacks (air inlet) for car park – continuous droning noise pollution.
Need to identify where the car park exhaust stacks are.
Reasonable loss of amenity
The applicants state that nearby residents should accept a reasonable loss of amenity. The issue of contention is what is reasonable. The City of Yarra has already been through an extensive consultation process to develop the Swan Street Structure Plan. This has delivered a definition of reasonable as “maximum 4 storeys or 16 metres”. In addition, the Planning Scheme defines what a reasonable loss of amenity is, relating to overshadowing. Together, a reasonable loss of amenity would be development limited to 4 storeys and 31 degrees:

In addition, a reasonable loss loss of amenity owing to visual bulk would be for the 4 storey building to be broken, so it wasn’t a single large continuous mass. The following image is one possible solution:

