Councillor Landes has suggested “a new vision” for Richmond Library:
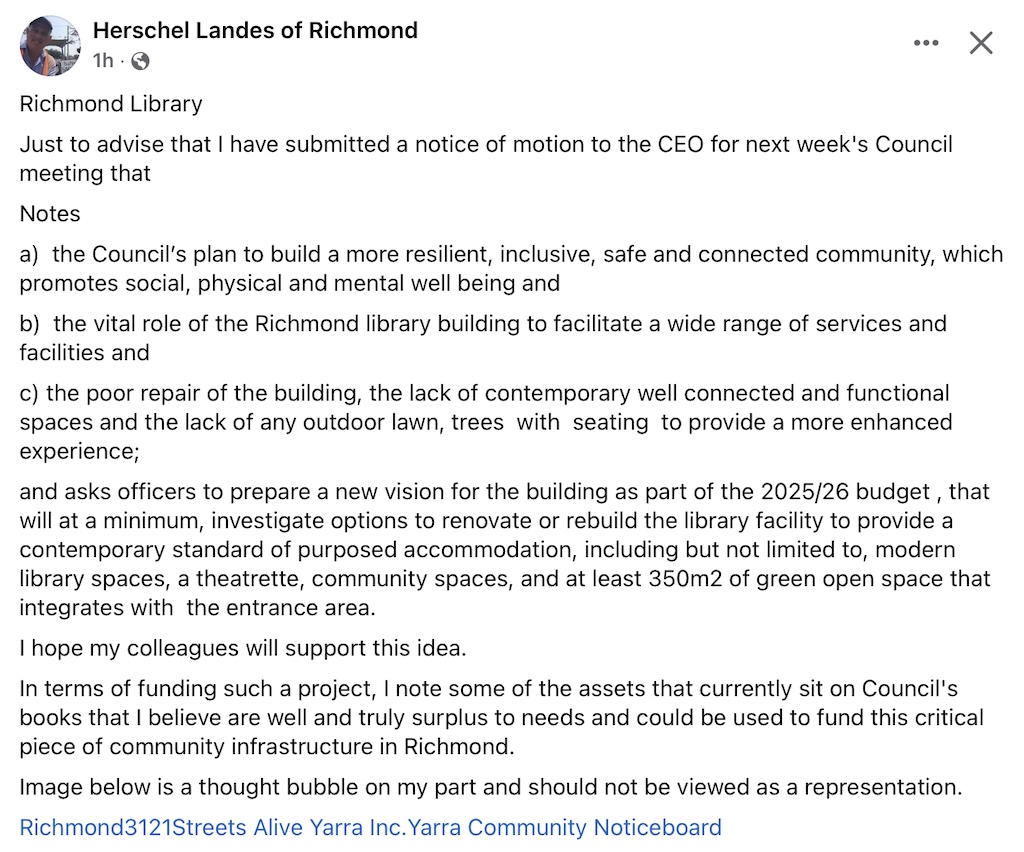
A new vision for a library sounds good – for example it could be interpreted as a call to replicate the success of the North Fitzroy Library, which adjoins a tram-based shopping street and has a large pedestrianised area at the main entrance, offering a safe environment for people walking and biking, as well as for people driving:
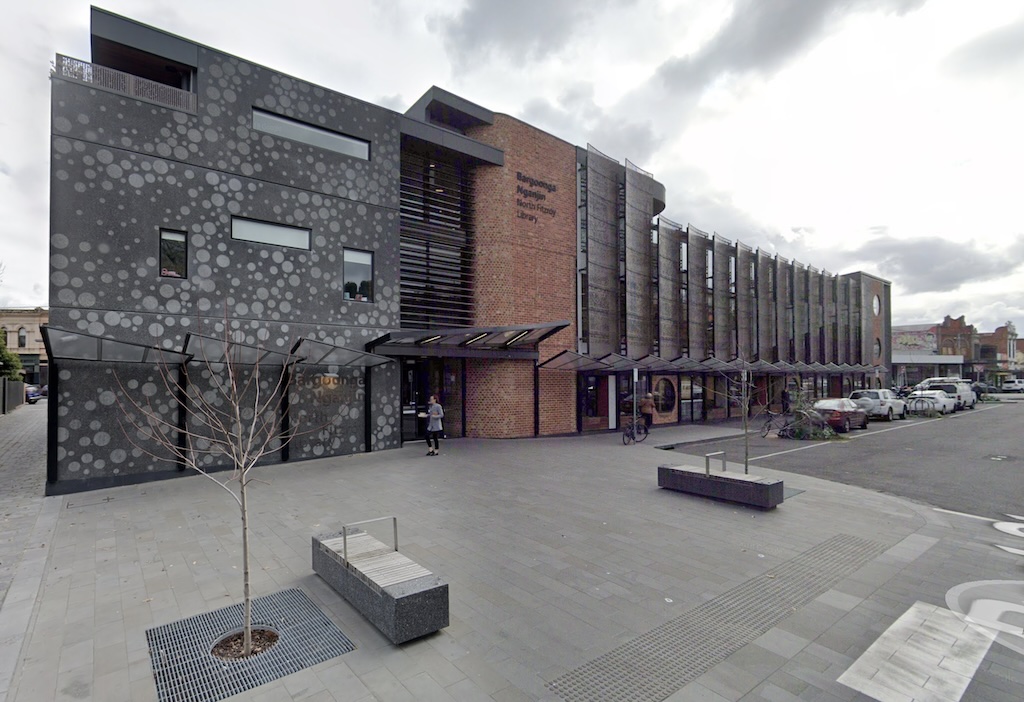
A safe, traffic-calmed area outside the entrance to Richmond Library is also possible, via the proposed Charlotte Street Pocket Park:
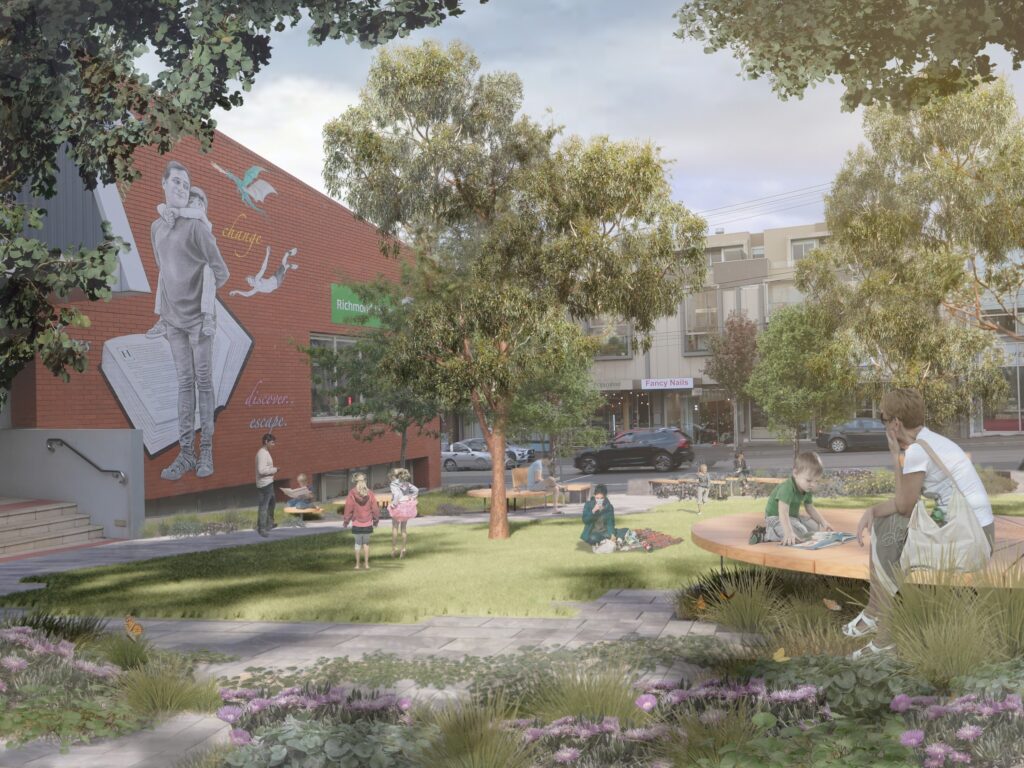
However, that’s not what Councillor Landes is proposing. Instead, he is proposing to demolish part of the library to make way for new open space. We think this is a bad idea.
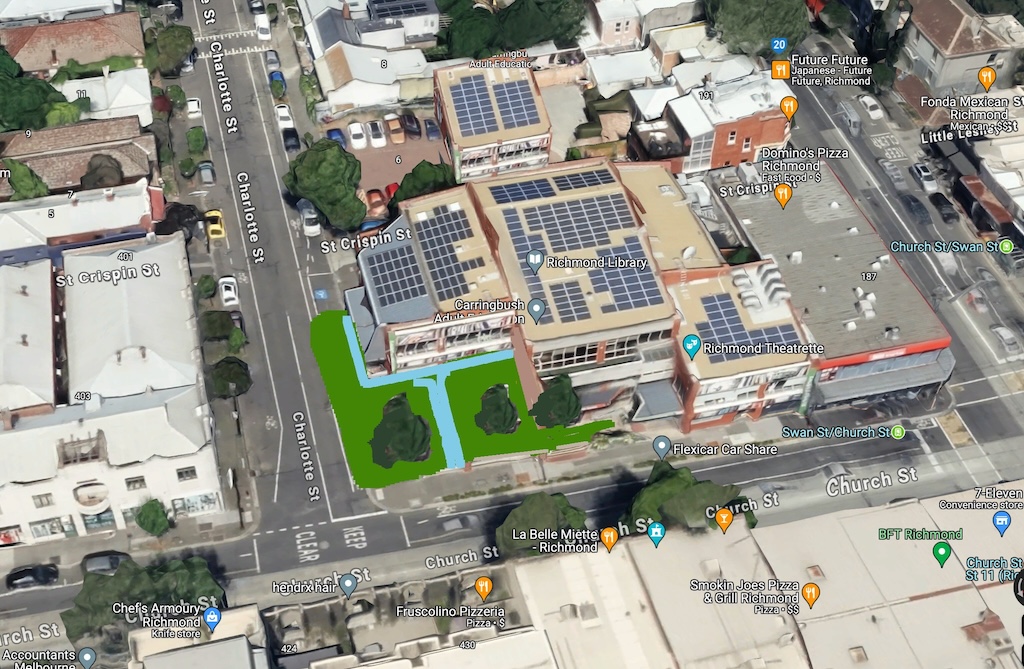
If councillors wish to show their support for a new vision for Richmond Library, we suggest they should consider best-practice urban design principles, including:
- a 6-storey mixed-use building, constructed to the property boundary (like in Paris or Barcelona), with enough space for public housing and commercial tenancies in addition to the library, theatre, and community rooms;
- an active frontage onto Church Street, which is also re-imaged with wider footpaths, level-access tram stops, and protected bike lanes; and
- green open space located behind or to the side of the building, such as on Charlotte Street!
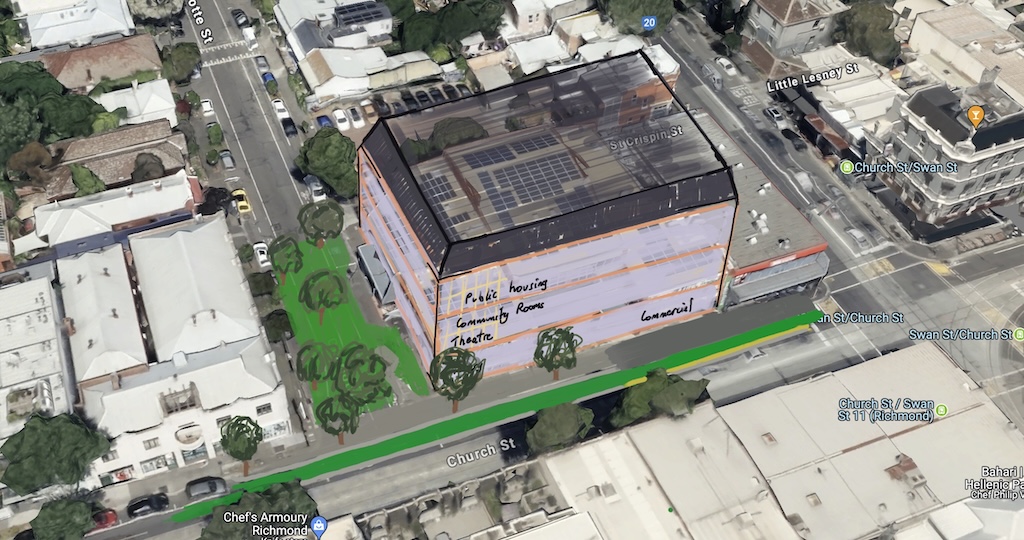
Published 9th August 2024
